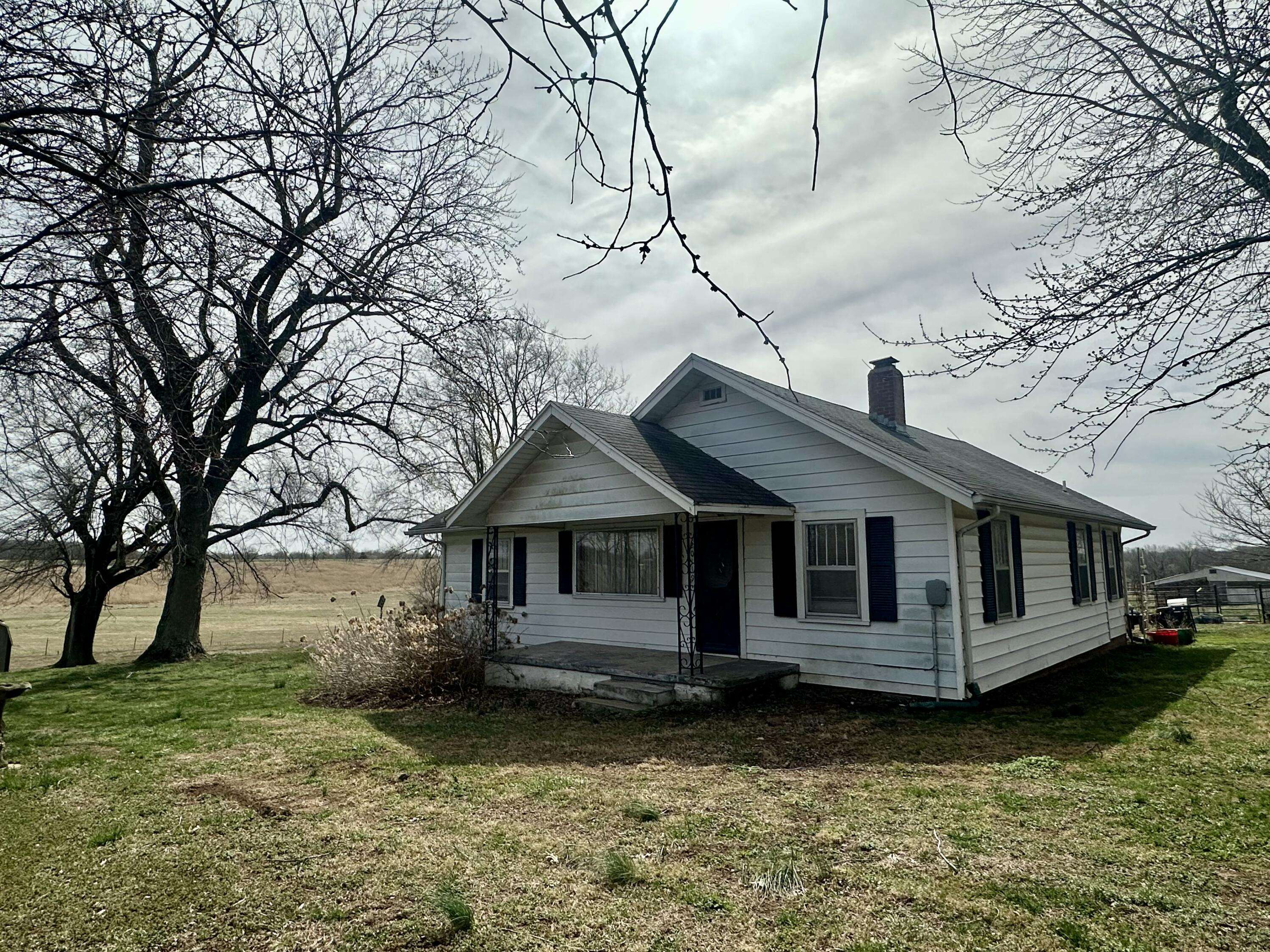20119 Highway Z Everton, MO 65646
UPDATED:
Key Details
Property Type Vacant Land
Sub Type Single Family Residence
Listing Status Active
Purchase Type For Sale
Square Footage 1,461 sqft
Price per Sqft $375
MLS Listing ID SOM60290140
Style Farmhouse
Bedrooms 4
Full Baths 2
Total Fin. Sqft 1461
Originating Board somo
Year Built 1934
Annual Tax Amount $795
Tax Year 2024
Lot Size 47.600 Acres
Acres 47.6
Property Sub-Type Single Family Residence
Property Description
Location
State MO
County Lawrence
Area 1461
Direction From Halltown go north on Z Hwy approximately 7 miles property will be on Southside of road
Rooms
Basement Finished, Partial
Interior
Interior Features Wash/Dry Connection
Heating Forced Air, Central, Fireplace(s)
Cooling Central Air
Flooring Carpet, Linoleum, Hardwood
Fireplaces Type Family Room, Wood Burning
Equipment Generator
Fireplace No
Appliance Microwave, Refrigerator, Electric Oven, Dishwasher
Heat Source Forced Air, Central, Fireplace(s)
Exterior
Exterior Feature Garden
Garage Spaces 6.0
Fence Cattle Tight, Barbed Wire, Wire, Perimeter, Cross Fenced
View Panoramic
Roof Type Composition
Present Use Cattle,Poultry,Horses,Pasture,Farm
Street Surface Blacktop,Chip & Seal
Garage Yes
Building
Foundation Basement, Poured Concrete, Permanent, Block
Sewer Septic Tank
Water Private, Well
Architectural Style Farmhouse
Level or Stories One
Structure Type Metal Siding
Schools
Elementary Schools Ash Grove
Middle Schools Ash Grove
High Schools Ash Grove
Others
Acceptable Financing Cash, Conventional
Listing Terms Cash, Conventional




