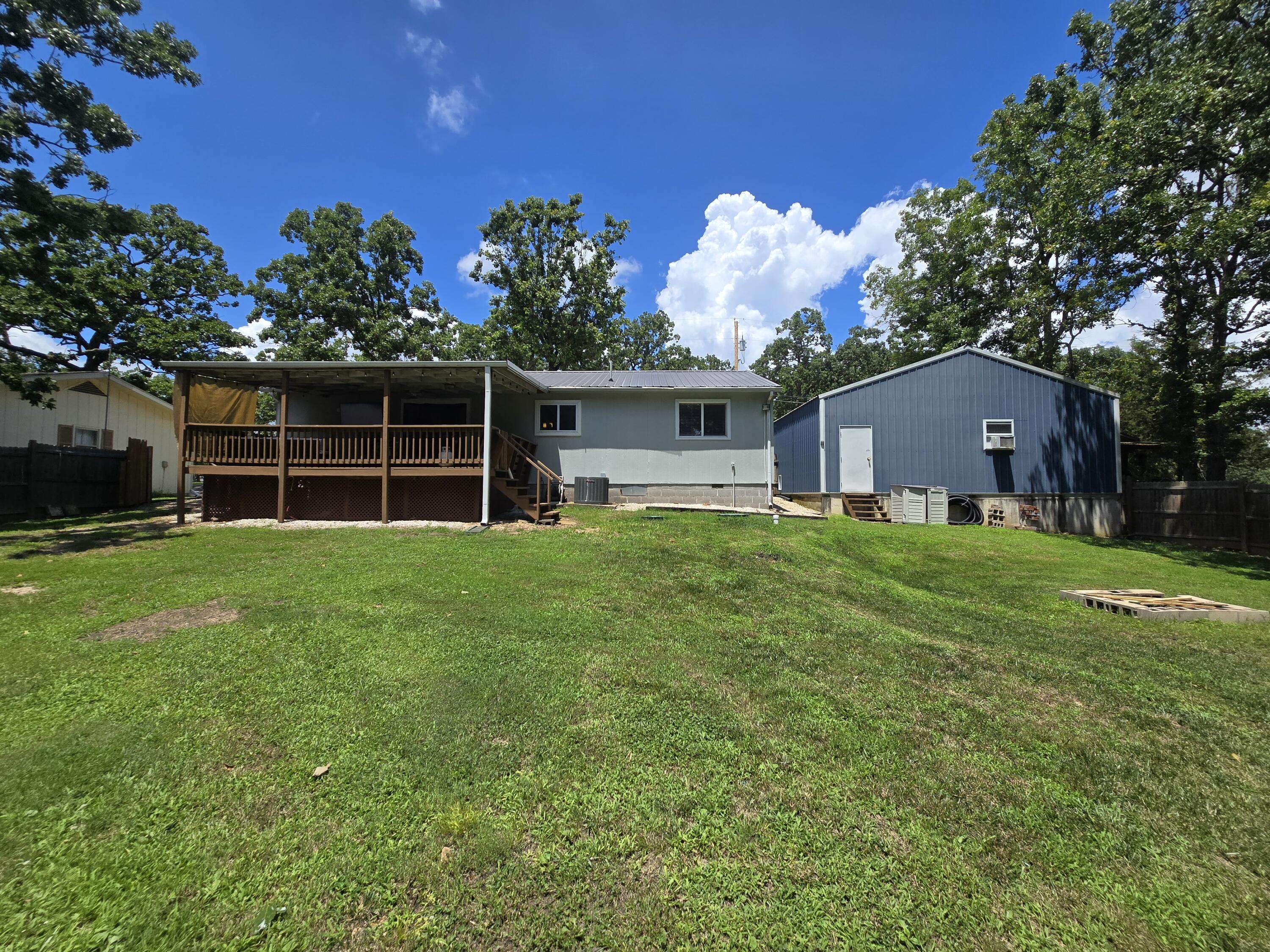24111 Graybridge Pittsburg, MO 65724
UPDATED:
Key Details
Property Type Single Family Home
Sub Type Single Family Residence
Listing Status Active
Purchase Type For Sale
Square Footage 1,068 sqft
Price per Sqft $224
Subdivision Holly Court
MLS Listing ID SOM60299049
Style Ranch
Bedrooms 2
Full Baths 2
Construction Status No
HOA Fees $160
Total Fin. Sqft 1068
Rental Info No
Year Built 1978
Annual Tax Amount $474
Tax Year 2023
Lot Size 0.270 Acres
Acres 0.27
Property Sub-Type Single Family Residence
Source somo
Property Description
Location
State MO
County Hickory
Area 1068
Direction From Pittsburg take 64 B Highway to County Road 277 then a left on Graybridge. Property will the on the right.
Rooms
Other Rooms Master Bedroom, Workshop
Dining Room Kitchen/Dining Combo, Island
Interior
Interior Features Walk-in Shower, W/D Hookup, Granite Counters
Heating Forced Air
Cooling Attic Fan, Ceiling Fan(s), Heat Pump, Central Air
Flooring Carpet, Luxury Vinyl
Fireplace No
Appliance Dishwasher, Free-Standing Electric Oven, Electric Water Heater
Heat Source Forced Air
Laundry Main Floor
Exterior
Exterior Feature Rain Gutters
Parking Features Driveway, Side By Side, Private, Golf Cart Garage, Garage Faces Front
Garage Spaces 3.0
Fence Privacy, Wire
Waterfront Description None
Roof Type Metal
Street Surface Gravel
Garage Yes
Building
Lot Description Landscaping, Adjoins Government Land
Story 1
Foundation Permanent, Crawl Space
Sewer Septic Tank
Water Community Well
Architectural Style Ranch
Structure Type Fiber Cement
Construction Status No
Schools
Elementary Schools Hermitage
Middle Schools Hermitage
High Schools Hermitage
Others
Association Rules HOA
HOA Fee Include Water
Acceptable Financing Cash, Conventional
Listing Terms Cash, Conventional




