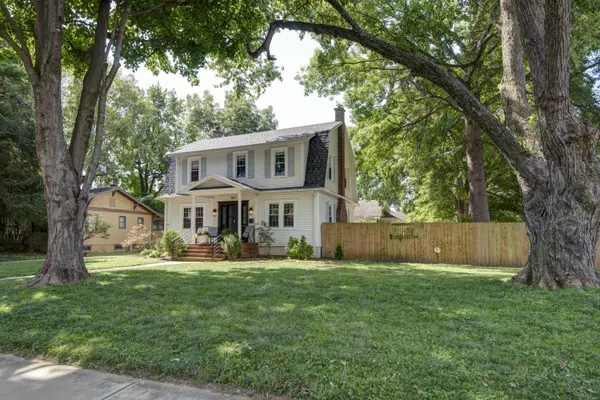504 E Delmar ST Springfield, MO 65807
OPEN HOUSE
Sun Aug 03, 1:00pm - 3:00pm
UPDATED:
Key Details
Property Type Single Family Home
Sub Type Single Family Residence
Listing Status Active
Purchase Type For Sale
Square Footage 2,434 sqft
Price per Sqft $163
Subdivision Roanoke
MLS Listing ID SOM60301089
Style Colonial,Georgian,Traditional
Bedrooms 3
Full Baths 2
Half Baths 1
Construction Status No
Total Fin. Sqft 2434
Rental Info No
Year Built 1932
Annual Tax Amount $1,781
Tax Year 2024
Lot Size 7,840 Sqft
Acres 0.18
Lot Dimensions 80 x 105
Property Sub-Type Single Family Residence
Source somo
Property Description
Location
State MO
County Greene
Area 2434
Direction Sunshine to Kimbrough South to Delmar West
Rooms
Other Rooms Family Room - Down, Living Areas (2), Great Room
Basement Sump Pump, Finished, Full
Dining Room Formal Dining
Interior
Interior Features W/D Hookup, Quartz Counters, Internet - Cable, Walk-in Shower
Heating Boiler, Central, Radiant
Cooling Central Air, Zoned
Flooring Hardwood, Tile
Fireplaces Type Gas, Great Room
Fireplace No
Appliance Dishwasher, Gas Water Heater, Free-Standing Gas Oven, Disposal
Heat Source Boiler, Central, Radiant
Laundry In Basement
Exterior
Exterior Feature Rain Gutters
Parking Features Driveway, Garage Faces Side, Garage Door Opener
Garage Spaces 2.0
Fence Other, Full, Wood, Privacy
Waterfront Description None
View Y/N No
Roof Type Asphalt
Street Surface Asphalt
Garage Yes
Building
Lot Description Landscaping, Few Trees
Story 2
Foundation Poured Concrete
Sewer Public Sewer
Water City
Architectural Style Colonial, Georgian, Traditional
Level or Stories Two
Structure Type Vinyl Siding
Construction Status No
Schools
Elementary Schools Sgf-Delaware
Middle Schools Sgf-Jarrett
High Schools Sgf-Parkview
Others
Association Rules None
Acceptable Financing Cash, VA, Conventional
Listing Terms Cash, VA, Conventional




