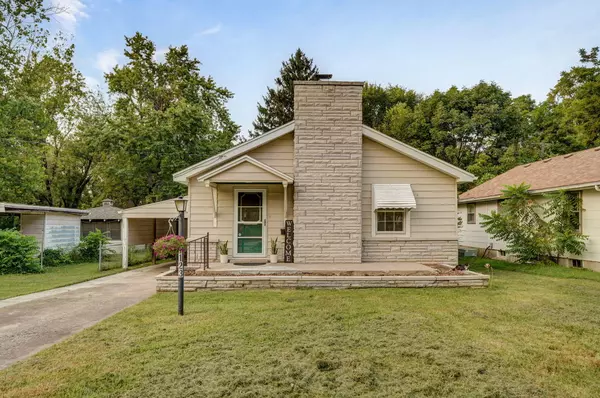1123 W High ST Springfield, MO 65803
UPDATED:
Key Details
Property Type Single Family Home
Sub Type Single Family Residence
Listing Status Active
Purchase Type For Sale
Square Footage 1,148 sqft
Price per Sqft $125
Subdivision Ollis Brothers Woodland Hts
MLS Listing ID SOM60301656
Style Ranch
Bedrooms 3
Full Baths 1
Construction Status No
Total Fin. Sqft 1148
Rental Info No
Year Built 1931
Annual Tax Amount $733
Tax Year 2024
Lot Size 9,147 Sqft
Acres 0.21
Property Sub-Type Single Family Residence
Source somo
Property Description
Location
State MO
County Greene
Area 1148
Direction North Kansas Expressway, West on High Street, House is on the left hand side
Rooms
Basement Unfinished, Storage Space, Interior Entry, Partial
Dining Room Kitchen/Dining Combo
Interior
Interior Features W/D Hookup
Heating Central, Fireplace(s)
Cooling Attic Fan, Ceiling Fan(s), Central Air
Flooring Hardwood, Vinyl
Fireplaces Type Living Room, Brick, Wood Burning
Fireplace No
Appliance Electric Cooktop, Gas Water Heater, Built-In Electric Oven, Refrigerator, Disposal
Heat Source Central, Fireplace(s)
Laundry In Basement
Exterior
Garage Spaces 2.0
Waterfront Description None
Roof Type Composition
Garage Yes
Building
Story 1
Foundation Block
Sewer Public Sewer
Water City
Architectural Style Ranch
Level or Stories One
Structure Type Aluminum Siding,Stone
Construction Status No
Schools
Elementary Schools Sgf-Bowerman
Middle Schools Sgf-Reed
High Schools Sgf-Hillcrest
Others
Association Rules None
Acceptable Financing Cash, VA, FHA, Conventional
Listing Terms Cash, VA, FHA, Conventional




