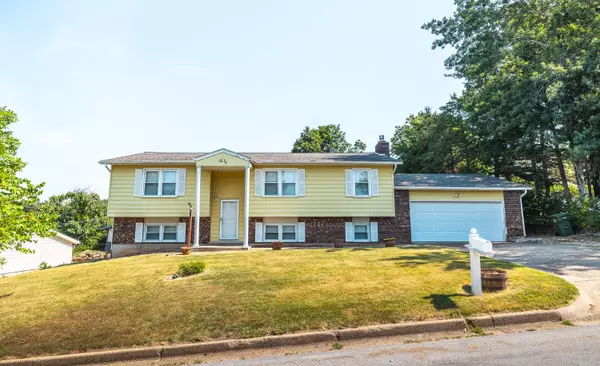1510 Scenic DR Rolla, MO 65401

UPDATED:
Key Details
Property Type Single Family Home
Sub Type Single Family Residence
Listing Status Pending
Purchase Type For Sale
Square Footage 2,138 sqft
Price per Sqft $109
MLS Listing ID SOM60302600
Style Traditional
Bedrooms 3
Full Baths 2
Half Baths 1
Construction Status No
Total Fin. Sqft 2138
Rental Info No
Year Built 1975
Annual Tax Amount $1,263
Tax Year 2024
Lot Size 10,454 Sqft
Acres 0.24
Property Sub-Type Single Family Residence
Source somo
Property Description
Location
State MO
County Phelps
Area 2138
Direction GPS Friendly. Head North on S Bishop Ave (63). Turn Right onto W 10th st. Turn Left onto Forum Dr. Turn Right onto Broadway st. Turn Right onto Scenic Dr. Destination will be on the Left.
Rooms
Basement Walk-Out Access, Partially Finished, Full
Interior
Heating Central
Cooling Central Air
Fireplaces Type Insert
Fireplace No
Heat Source Central
Exterior
Garage Spaces 2.0
Waterfront Description None
View City
Garage Yes
Building
Story 2
Sewer Public Sewer
Water Public
Architectural Style Traditional
Level or Stories Two
Structure Type Aluminum Siding
Construction Status No
Schools
Elementary Schools Harry S Truman
Middle Schools Rolla
High Schools Rolla
Others
Association Rules None
Virtual Tour https://vimeo.com/1112631863/a6dd9678f7?share=copy
GET MORE INFORMATION





