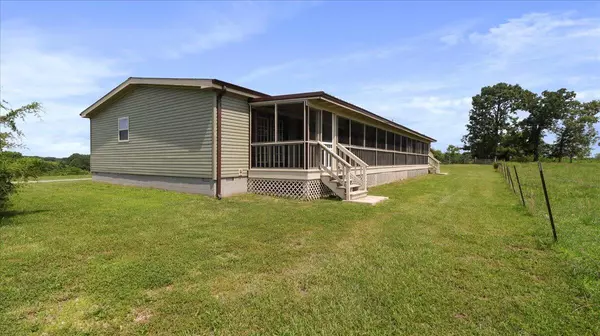000 County Road 1940 Pomona, MO 65789

UPDATED:
Key Details
Property Type Vacant Land
Sub Type Manufactured On Land
Listing Status Active
Purchase Type For Sale
Square Footage 2,800 sqft
Price per Sqft $112
MLS Listing ID SOM60302825
Bedrooms 4
Full Baths 3
Construction Status No
Total Fin. Sqft 2800
Rental Info No
Year Built 2022
Annual Tax Amount $928
Tax Year 2021
Lot Size 0.980 Acres
Acres 0.98
Property Sub-Type Manufactured On Land
Source somo
Property Description
Location
State MO
County Howell
Area 2800
Direction Highway 63 to Pomona, take N going east down N Hwy, turn south on Hwy 17, take the first county rd. on the right then go to county road 1940 on the right to home on the left.
Rooms
Other Rooms Family Room - Down, Bonus Room, Pantry, Hobby Room, Foyer, Living Areas (2), Office, Workshop, Formal Living Room
Dining Room Island, Dining Room, Kitchen Bar
Interior
Interior Features Walk-in Shower, Crown Molding, Vaulted Ceiling(s), Soaking Tub, Laminate Counters, Cathedral Ceiling(s), W/D Hookup
Heating Forced Air, Central
Cooling Central Air, Ceiling Fan(s)
Flooring Carpet, Engineered Hardwood, Luxury Vinyl
Fireplace No
Appliance Dishwasher, Free-Standing Propane Oven, Exhaust Fan, Refrigerator, Electric Water Heater
Heat Source Forced Air, Central
Laundry Main Floor
Exterior
Exterior Feature Rain Gutters, Garden, Playscape
Parking Features Additional Parking, Workshop in Garage, Shared Driveway, Oversized, Garage Faces Side, Garage Faces Front, Garage Door Opener
Garage Spaces 2.0
Fence Partial, Barbed Wire
Waterfront Description None
View Panoramic
Roof Type Composition
Street Surface Gravel
Garage Yes
Building
Lot Description Landscaping, Secluded, Horses Allowed, Few Trees, Level, Cleared
Story 1
Foundation Block, Poured Concrete
Sewer Lagoon
Water Shared Well
Structure Type Vinyl Siding
Construction Status No
Schools
Elementary Schools Junction Hill
Middle Schools Junction Hill
High Schools West Plains
Others
Association Rules None
Acceptable Financing Cash, Conventional
Listing Terms Cash, Conventional
GET MORE INFORMATION





