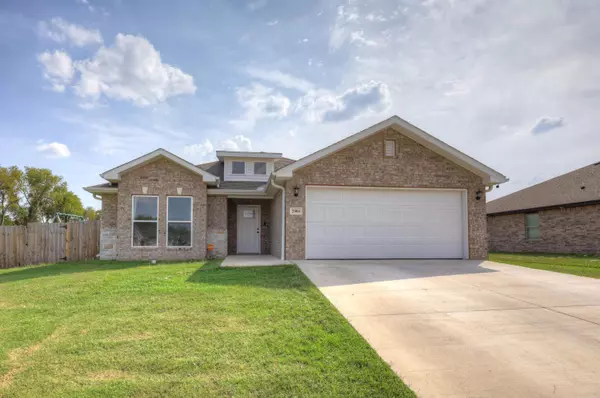2004 Greydon LN Oronogo, MO 64855

UPDATED:
Key Details
Property Type Single Family Home
Sub Type Single Family Residence
Listing Status Active
Purchase Type For Sale
Square Footage 1,650 sqft
Price per Sqft $158
Subdivision Jasper-Not In List
MLS Listing ID SOM60305162
Style Traditional,Other
Bedrooms 3
Full Baths 2
Construction Status No
Total Fin. Sqft 1650
Rental Info No
Year Built 2022
Annual Tax Amount $1,625
Tax Year 2024
Lot Size 8,276 Sqft
Acres 0.19
Property Sub-Type Single Family Residence
Source somo
Property Description
Location
State MO
County Jasper
Area 1650
Direction At Highway 96 and D, continue East on Highway 96 to 215 to Greystone Square. Go East on Greystone Square. Go north on Swaden Lane. East on Greydon Lane.
Rooms
Other Rooms Master Bedroom
Dining Room Kitchen/Dining Combo, Other - See Remarks, Living/Dining Combo
Interior
Interior Features Walk-in Shower, Solid Surface Counters, Walk-In Closet(s), W/D Hookup
Heating Central, Fireplace(s)
Cooling Central Air, Ceiling Fan(s)
Flooring Carpet, See Remarks
Fireplaces Type Living Room, Electric
Fireplace No
Appliance Dishwasher, Free-Standing Electric Oven, Microwave, Disposal
Heat Source Central, Fireplace(s)
Laundry Main Floor
Exterior
Parking Features Garage Faces Front
Garage Spaces 2.0
Fence Other, Wood
Waterfront Description None
Roof Type Composition,Shingle
Garage Yes
Building
Story 1
Foundation Poured Concrete, Slab
Sewer Public Sewer
Water City
Architectural Style Traditional, Other
Level or Stories One
Structure Type Frame,Brick
Construction Status No
Schools
Elementary Schools Webb City Area
Middle Schools Webb City
High Schools Webb City
Others
Association Rules None
Acceptable Financing Cash, VA, FHA, Conventional
Listing Terms Cash, VA, FHA, Conventional
GET MORE INFORMATION





