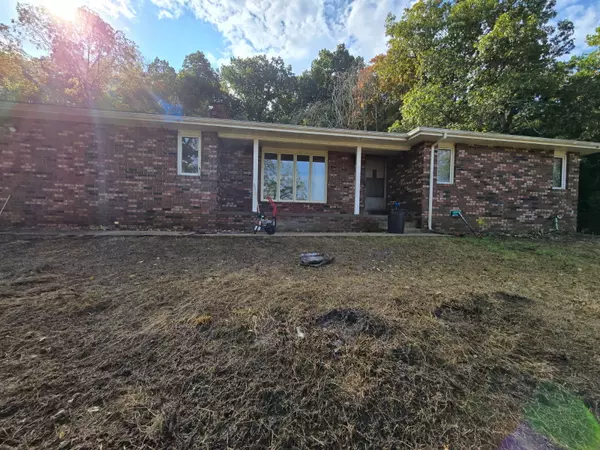2526 Bear Creek RD Walnut Shade, MO 65771

UPDATED:
Key Details
Property Type Single Family Home
Sub Type Single Family Residence
Listing Status Active
Purchase Type For Sale
Square Footage 2,292 sqft
Price per Sqft $122
Subdivision Taney-Not In List
MLS Listing ID SOM60306818
Style Ranch
Bedrooms 3
Full Baths 2
Construction Status No
Total Fin. Sqft 2292
Rental Info No
Year Built 1977
Annual Tax Amount $997
Tax Year 2024
Lot Size 5.000 Acres
Acres 5.0
Property Sub-Type Single Family Residence
Source somo
Property Description
Location
State MO
County Taney
Area 2292
Direction From Branson, got north on 65 hwy, go about 8 miles.Turn left onto Bear Creek Rd, go about 1.1 miles, property is on the right. SIY
Rooms
Other Rooms Master Bedroom
Dining Room Dining Room
Interior
Interior Features Walk-in Shower, W/D Hookup, Walk-In Closet(s)
Heating Central, Fireplace(s)
Cooling Central Air, Ceiling Fan(s)
Flooring Carpet, Vinyl, Tile, Laminate
Fireplaces Type Living Room, Wood Burning
Fireplace No
Appliance Electric Cooktop, Built-In Electric Oven, Electric Water Heater
Heat Source Central, Fireplace(s)
Laundry Main Floor
Exterior
Exterior Feature Rain Gutters
Parking Features Garage Faces Side
Garage Spaces 2.0
Waterfront Description None
Street Surface Gravel
Garage Yes
Building
Lot Description Acreage
Story 1
Sewer Septic Tank
Water Private
Architectural Style Ranch
Level or Stories One
Structure Type Brick
Construction Status No
Schools
Elementary Schools Branson Buchanan
Middle Schools Branson
High Schools Branson
Others
Association Rules None
Acceptable Financing Cash, Conventional
Listing Terms Cash, Conventional
GET MORE INFORMATION





