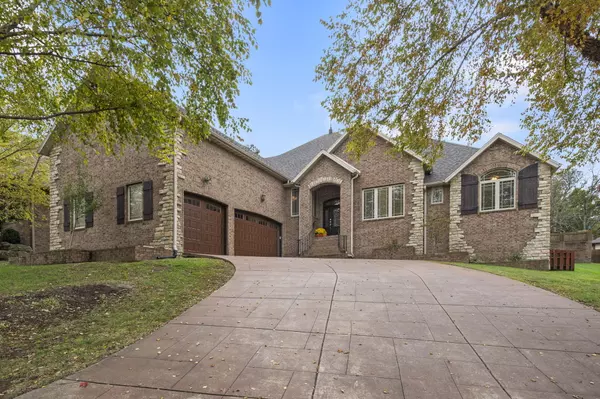1240 Hayden CT Springfield, MO 65804

Open House
Sun Nov 02, 1:00pm - 3:00pm
UPDATED:
Key Details
Property Type Single Family Home
Sub Type Single Family Residence
Listing Status Active
Purchase Type For Sale
Square Footage 3,650 sqft
Price per Sqft $171
Subdivision Eaglesgate
MLS Listing ID SOM60308707
Style Traditional
Bedrooms 4
Full Baths 3
Half Baths 1
Construction Status No
HOA Fees $575
Total Fin. Sqft 3650
Rental Info No
Year Built 2006
Annual Tax Amount $4,364
Tax Year 2024
Lot Size 0.280 Acres
Acres 0.28
Property Sub-Type Single Family Residence
Source somo
Property Description
Location
State MO
County Greene
Area 4370
Direction From Hwy 60/James River Expy go south on National, East on Eaglesgate, South on Prospect, West on Hayden Court.
Rooms
Other Rooms Master Bedroom, Bonus Room, Pantry, Living Areas (2), Office
Dining Room Formal Dining, Kitchen/Dining Combo
Interior
Interior Features Jetted Tub, Granite Counters, Vaulted Ceiling(s), Tray Ceiling(s), High Ceilings, Walk-In Closet(s), W/D Hookup, Walk-in Shower
Heating Forced Air, Central, Fireplace(s)
Cooling Attic Fan, Ceiling Fan(s), Central Air
Fireplaces Type Bedroom, Blower Fan, Two or More, Glass Doors, Circulating, Gas, Living Room
Fireplace No
Appliance Electric Cooktop, Gas Water Heater, Built-In Electric Oven, Refrigerator, Disposal, Dishwasher
Heat Source Forced Air, Central, Fireplace(s)
Laundry Main Floor
Exterior
Parking Features Driveway, Paved, Garage Faces Front, Garage Door Opener
Garage Spaces 3.0
Fence Privacy, Wood
Waterfront Description None
View City
Roof Type Composition
Street Surface Asphalt,Concrete
Garage Yes
Building
Lot Description Sprinklers In Front, Sprinklers In Rear, Cul-De-Sac, Landscaping, Curbs
Story 2
Foundation Poured Concrete, Crawl Space
Sewer Public Sewer
Water City
Architectural Style Traditional
Level or Stories Two
Structure Type Brick
Construction Status No
Schools
Elementary Schools Sgf-Disney
Middle Schools Sgf-Cherokee
High Schools Sgf-Kickapoo
Others
Association Rules HOA
HOA Fee Include Pool,Clubhouse,Tennis Court(s)
Acceptable Financing Cash, VA, FHA, Conventional
Listing Terms Cash, VA, FHA, Conventional
GET MORE INFORMATION





