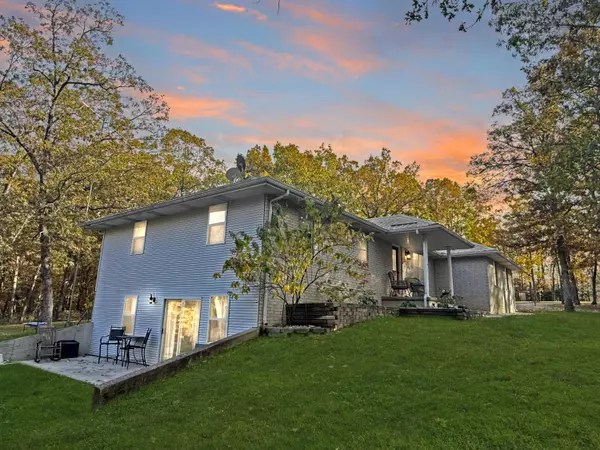2072 Tower RD Marshfield, MO 65706

UPDATED:
Key Details
Property Type Single Family Home
Sub Type Single Family Residence
Listing Status Active
Purchase Type For Sale
Square Footage 2,754 sqft
Price per Sqft $139
MLS Listing ID SOM60309008
Style Ranch
Bedrooms 3
Full Baths 3
Construction Status No
Total Fin. Sqft 2754
Rental Info No
Year Built 1996
Annual Tax Amount $1,207
Tax Year 2025
Lot Size 9.720 Acres
Acres 9.72
Property Sub-Type Single Family Residence
Source somo
Property Description
Location
State MO
County Webster
Area 2754
Direction I-44 to Exit 107 on Sampson Rd. to a right onto Tower Rd. Travel appx .5mi to property on left.
Rooms
Other Rooms Master Bedroom, Exercise Room, Living Areas (2), Workshop, Family Room, Family Room - Down
Basement Walk-Out Access, Partially Finished, Storage Space, Partial
Dining Room Formal Dining, Kitchen/Dining Combo
Interior
Interior Features W/D Hookup, Walk-In Closet(s)
Heating Forced Air, Heat Pump Dual Fuel, Central
Cooling Central Air, Ceiling Fan(s)
Flooring Carpet, Tile
Fireplace No
Appliance Dishwasher, Free-Standing Electric Oven, Microwave, Electric Water Heater
Heat Source Forced Air, Heat Pump Dual Fuel, Central
Laundry In Basement
Exterior
Exterior Feature Rain Gutters
Garage Spaces 4.0
Fence Chain Link
Waterfront Description None
View Panoramic
Roof Type Metal
Street Surface Gravel
Garage Yes
Building
Lot Description Acreage, Wooded/Cleared Combo, Mature Trees, Hilly
Story 1
Foundation Poured Concrete
Sewer Septic Tank
Water Private
Architectural Style Ranch
Level or Stories One
Structure Type Brick,Vinyl Siding
Construction Status No
Schools
Elementary Schools Niangua
Middle Schools Niangua
High Schools Niangua
Others
Association Rules None
Acceptable Financing Cash, VA, USDA/RD, FHA, Conventional
Listing Terms Cash, VA, USDA/RD, FHA, Conventional
GET MORE INFORMATION





