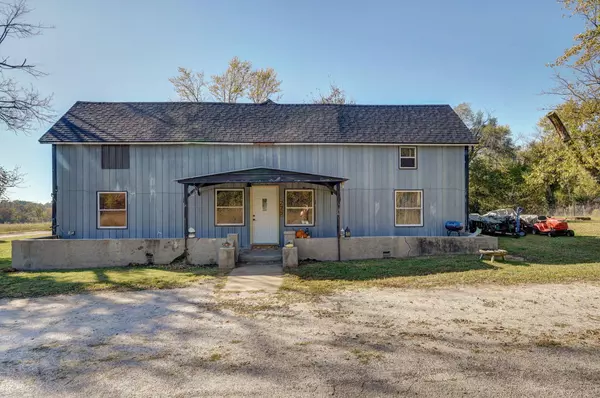275 Rhea ST Stotts City, MO 65756

UPDATED:
Key Details
Property Type Single Family Home
Sub Type Single Family Residence
Listing Status Active
Purchase Type For Sale
Square Footage 2,045 sqft
Price per Sqft $63
Subdivision Lawrence-Not In List
MLS Listing ID SOM60309034
Bedrooms 5
Full Baths 1
Construction Status No
Total Fin. Sqft 2045
Rental Info No
Year Built 1890
Annual Tax Amount $466
Tax Year 2025
Lot Size 10,454 Sqft
Acres 0.24
Property Sub-Type Single Family Residence
Source somo
Property Description
Location
State MO
County Lawrence
Area 2045
Direction Stotts City exit off of interstate 44. Highway 97 to Stotts City. Then east on water Street. The home will be on the corner.
Rooms
Other Rooms Master Bedroom, Family Room
Dining Room Living/Dining Combo
Interior
Interior Features Walk-in Shower, Crown Molding
Heating Pellet Stove
Cooling Window Unit(s)
Flooring Hardwood, Vinyl, Laminate
Fireplace No
Appliance Dishwasher, Free-Standing Electric Oven, Refrigerator
Heat Source Pellet Stove
Exterior
Parking Features Additional Parking
Waterfront Description None
View City
Roof Type Composition
Street Surface Chip And Seal
Garage No
Building
Story 2
Foundation Block, Poured Concrete
Sewer Public Sewer
Water City
Level or Stories Two
Structure Type Metal Siding
Construction Status No
Schools
Elementary Schools Mt Vernon
Middle Schools Mt Vernon
High Schools Mt Vernon
Others
Association Rules None
Acceptable Financing Cash, Conventional
Listing Terms Cash, Conventional
GET MORE INFORMATION





