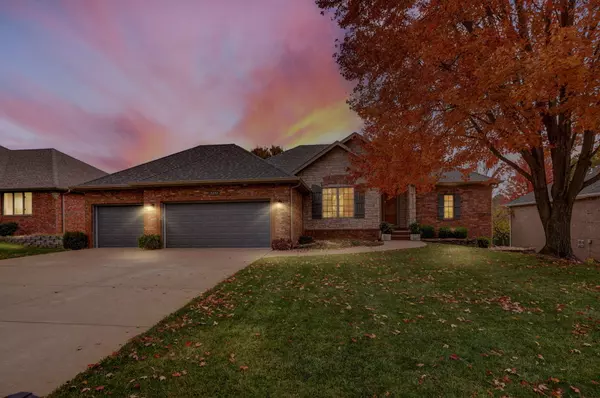5252 S Holland AVE Springfield, MO 65810

UPDATED:
Key Details
Property Type Single Family Home
Sub Type Single Family Residence
Listing Status Active
Purchase Type For Sale
Square Footage 3,801 sqft
Price per Sqft $139
Subdivision Diamond Park
MLS Listing ID SOM60309345
Style Traditional
Bedrooms 4
Full Baths 4
Construction Status No
Total Fin. Sqft 3801
Rental Info No
Year Built 2000
Annual Tax Amount $3,596
Tax Year 2024
Lot Size 0.260 Acres
Acres 0.26
Property Sub-Type Single Family Residence
Source somo
Property Description
Location
State MO
County Greene
Area 3966
Direction From south Campbell turn east on Planview (FR 182). Travel past middle school and turn left (north) on Holland Ave. House will be on the right side of the road.
Rooms
Other Rooms Bedroom, Bonus Room, Living Areas (2), Family Room, Family Room - Down, Master Bedroom
Basement Finished, Full
Dining Room Formal Dining, Kitchen Bar, Kitchen/Dining Combo
Interior
Interior Features Wet Bar, Granite Counters, High Ceilings, Walk-In Closet(s), W/D Hookup, Walk-in Shower
Heating Forced Air, Fireplace(s)
Cooling Central Air, Ceiling Fan(s)
Flooring Carpet, Tile, Hardwood
Fireplaces Type Family Room, Basement, Two or More, Gas
Fireplace No
Appliance Dishwasher, Gas Water Heater, Instant Hot Water, Free-Standing Electric Oven, Microwave, Disposal
Heat Source Forced Air, Fireplace(s)
Laundry In Basement
Exterior
Parking Features Driveway, Garage Faces Front, Garage Door Opener
Garage Spaces 3.0
Fence Wood
Waterfront Description None
Roof Type Composition
Garage Yes
Building
Story 1
Foundation Poured Concrete
Sewer Public Sewer
Water City
Architectural Style Traditional
Level or Stories One
Structure Type Brick Full
Construction Status No
Schools
Elementary Schools Sgf-Disney
Middle Schools Sgf-Cherokee
High Schools Sgf-Kickapoo
Others
Association Rules None
Acceptable Financing Cash, VA, FHA, Conventional
Listing Terms Cash, VA, FHA, Conventional
GET MORE INFORMATION





