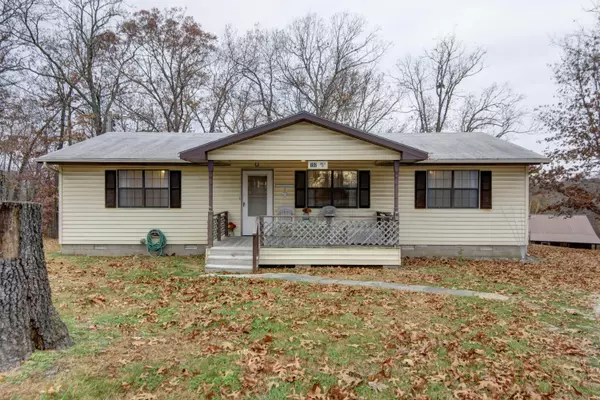For more information regarding the value of a property, please contact us for a free consultation.
152 Ozark RD Ridgedale, MO 65739
Want to know what your home might be worth? Contact us for a FREE valuation!

Our team is ready to help you sell your home for the highest possible price ASAP
Key Details
Sold Price $149,900
Property Type Single Family Home
Sub Type Single Family Residence
Listing Status Sold
Purchase Type For Sale
Square Footage 1,152 sqft
Price per Sqft $130
Subdivision Ozark Paradise Village
MLS Listing ID SOM60256732
Sold Date 12/11/23
Style One Story,Ranch,Traditional
Bedrooms 3
Full Baths 2
Construction Status No
Total Fin. Sqft 1152
Rental Info No
Year Built 1993
Annual Tax Amount $720
Tax Year 2022
Lot Size 0.260 Acres
Acres 0.26
Lot Dimensions 90X125
Property Sub-Type Single Family Residence
Source somo
Property Description
WE CURRENTLY HAVE MULTIPLE OFFERS - HIGHEST & BEST OFFERS DUE BY SATURDAY THE 18TH @ 8PM. Whether you're looking for a second home in the Ozarks or year-round living, this 3 bedroom 2 full bathroom home is blank slate ready for you to make your mark. A split bedroom ranch style home is always a crowd pleaser - add on a large double lot AND just a stones throw away from Big Cedar Lodge? Now that's just gravy! The kitchen is efficient and comes complete with refrigerator, electric oven/range, microwave, and pantry. The eat-in area opens up to the living room complete with wood burning stove, perfect to snuggle up to the fire on a cold winter's day. The primary bedroom has an ensuite with walk-in shower and access to the laundry room. The other two bedrooms are good size and have a full bathroom with tub/shower combo off the main hallway. Other perks to enjoy include the washer, dryer, a circle driveway, 3 storage sheds on the property, tall crawlspace with vapor barrier, covered from porch, and a back deck. Flooring and paint will go a long way on this property, so come create your masterpiece!
Location
State MO
County Taney
Area 1152
Direction Take 65S to stoplight at State Hwy 86 the Big Cedar exit. Turn right/west onto 86 and follow roundabout to stay on 86. Turn right onto Devil's Pool Rd. Take the second left onto Ozark Rd. Property on the right.
Rooms
Other Rooms Bedroom-Master (Main Floor), Family Room, Pantry
Dining Room Kitchen/Dining Combo
Interior
Interior Features Walk-in Shower
Heating Heat Pump
Cooling Ceiling Fan(s), Central Air, Heat Pump
Flooring Carpet, Vinyl
Fireplaces Type Family Room, Free Standing, Wood Burning
Fireplace No
Appliance Dryer, Electric Water Heater, Free-Standing Electric Oven, Microwave, Refrigerator, Washer
Heat Source Heat Pump
Laundry Main Floor
Exterior
Parking Features Circular Driveway, Driveway
Waterfront Description None
Roof Type Composition
Garage No
Building
Story 1
Foundation Crawl Space
Sewer Septic Tank
Water Private Well
Architectural Style One Story, Ranch, Traditional
Structure Type Vinyl Siding
Construction Status No
Schools
Elementary Schools Hollister
Middle Schools Hollister
High Schools Hollister
Others
Association Rules None
Acceptable Financing Cash, Conventional
Listing Terms Cash, Conventional
Read Less
Brought with Christopher Coffey Century 21 Integrity Group
GET MORE INFORMATION





