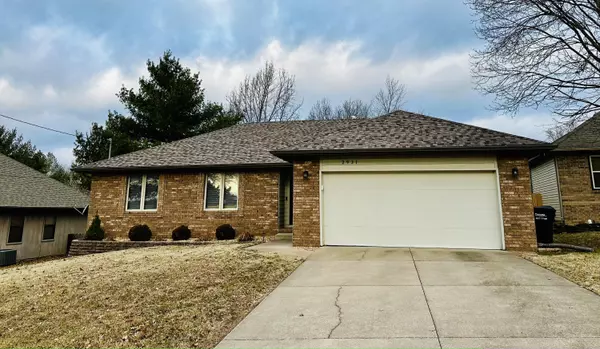For more information regarding the value of a property, please contact us for a free consultation.
2931 E Lark ST Springfield, MO 65804
Want to know what your home might be worth? Contact us for a FREE valuation!

Our team is ready to help you sell your home for the highest possible price ASAP
Key Details
Sold Price $237,500
Property Type Single Family Home
Sub Type Single Family Residence
Listing Status Sold
Purchase Type For Sale
Square Footage 1,428 sqft
Price per Sqft $166
Subdivision Crystal Creek
MLS Listing ID SOM60260777
Sold Date 03/22/24
Style One Story,Ranch
Bedrooms 3
Full Baths 2
Construction Status No
Total Fin. Sqft 1428
Rental Info No
Year Built 1992
Annual Tax Amount $1,342
Tax Year 2023
Lot Size 9,147 Sqft
Acres 0.21
Lot Dimensions 650X1390
Property Sub-Type Single Family Residence
Source somo
Property Description
Welcome to this beautiful 3 bedroom home located in the desirable Galloway area of Springfield. Step inside and be greeted by the stunning new luxury vinyl plank flooring that graces the living areas, providing a modern and stylish touch. The inviting living room includes a vaulted ceiling and a new double back door, providing ample natural light to the space. Through the living room one finds an open kitchen and dining area with a peninsula and pantry closet. The two full bathrooms and laundry room feature newer ceramic tile floors. Additional improvements include recent roof replacement (2020), HVAC, kitchen appliances, and disposal (2017). Location is key as this house is a short walk to Sequiota Park and the Galloway Creek Greenway, which boasts paved walking and biking paths through town from Pershing Middle School to the James River Scenic Bridge.
Location
State MO
County Greene
Area 1428
Direction From East Battlefield, go north on S Lone Pine Ave to E Lark Street; Turn left on E Lark Street (house is on your left).
Rooms
Dining Room Kitchen Bar, Kitchen/Dining Combo
Interior
Interior Features Alarm System, Carbon Monoxide Detector(s), Marble Counters, Fire/Smoke Detector, Laminate Counters, Security System, Smoke Detector(s), Vaulted Ceiling(s), W/D Hookup, Walk-In Closet(s)
Heating Central, Forced Air
Cooling Attic Fan, Ceiling Fan(s), Central Air
Flooring Carpet, Tile, Vinyl
Fireplaces Type See Remarks
Fireplace No
Appliance Dishwasher, Disposal, Exhaust Fan, Free-Standing Electric Oven, Microwave
Heat Source Central, Forced Air
Laundry In Garage, Utility Room
Exterior
Garage Spaces 2.0
Carport Spaces 2
Fence Wood
Waterfront Description None
View City
Roof Type Asphalt
Street Surface Asphalt
Garage Yes
Building
Story 1
Sewer Public Sewer
Water City
Architectural Style One Story, Ranch
Structure Type Brick,Brick Partial,Hardboard Siding
Construction Status No
Schools
Elementary Schools Sgf-Sequiota
Middle Schools Sgf-Pershing
High Schools Sgf-Glendale
Others
Association Rules None
Acceptable Financing Cash, Conventional, FHA, VA
Listing Terms Cash, Conventional, FHA, VA
Read Less
Brought with Langston Group Murney Associates - Primrose




