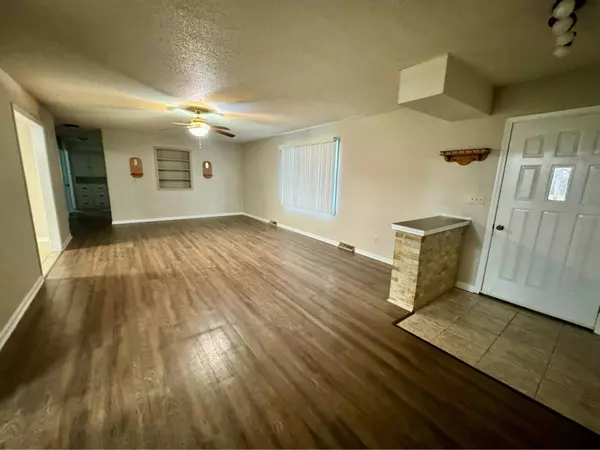For more information regarding the value of a property, please contact us for a free consultation.
1103 S Locust ST Buffalo, MO 65622
Want to know what your home might be worth? Contact us for a FREE valuation!

Our team is ready to help you sell your home for the highest possible price ASAP
Key Details
Sold Price $175,000
Property Type Single Family Home
Sub Type Single Family Residence
Listing Status Sold
Purchase Type For Sale
Square Footage 1,553 sqft
Price per Sqft $112
Subdivision Oak Grove Addition
MLS Listing ID SOM60265006
Sold Date 05/07/24
Style One Story,Ranch
Bedrooms 3
Full Baths 2
Construction Status No
Total Fin. Sqft 1553
Rental Info No
Year Built 1982
Annual Tax Amount $707
Tax Year 2023
Lot Size 0.280 Acres
Acres 0.28
Lot Dimensions 100X125
Property Sub-Type Single Family Residence
Source somo
Property Description
This cozy Remodeled home is located in a quiet subdivision inside the city limits. The home is within the Buffalo school district, with just a short walk to the middle school. Owner has added new windows, new roof applied in March 2024, fresh paint, and all appliances including the washer/dryer, dishwasher, refrigerator, and electric oven that will stay with the home.. The bedrooms are spacious with large closet space. The one car garage enters into the utility room that has ample cabinets storage space. The backyard has an outbuilding for storage, a lovely back deck to grill or sit and visit with family or friends, and does have a back fence with gate. Property is being listed ''AS IS''.
Location
State MO
County Dallas
Area 1553
Direction Headed North of 65 Hwy to intersection of 32hwy and 65hwy, take right onto east 32 hwy. At stoplight taken left (south) onto Locust street. House will be on right side approx 1/2 mile. If you get to the middle school, you've gone too far.
Interior
Interior Features Walk-in Shower
Heating Central, Heat Pump
Cooling Ceiling Fan(s), Central Air, Heat Pump
Flooring Tile, Vinyl
Equipment None
Fireplace No
Appliance Electric Cooktop, Dishwasher, Dryer, Electric Water Heater, Refrigerator, Washer
Heat Source Central, Heat Pump
Laundry Main Floor
Exterior
Exterior Feature Storm Door(s)
Parking Features Garage Door Opener, Garage Faces Front, On Street
Garage Spaces 1.0
Carport Spaces 1
Fence Chain Link
Waterfront Description None
Street Surface Gravel,Asphalt
Garage Yes
Building
Lot Description Paved Frontage
Story 1
Sewer Public Sewer
Water City
Architectural Style One Story, Ranch
Structure Type Brick Partial,Vinyl Siding
Construction Status No
Schools
Elementary Schools Buffalo
Middle Schools Buffalo
High Schools Buffalo
Others
Association Rules None
Read Less
Brought with Veronica Perez Tomanek EXP Realty LLC




