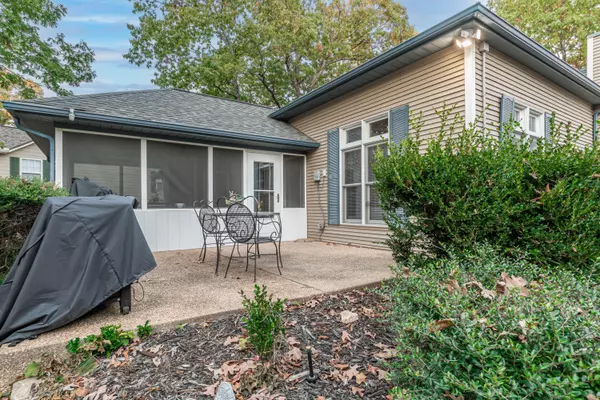For more information regarding the value of a property, please contact us for a free consultation.
7 Mission Hills LN Holiday Island, AR 72631
Want to know what your home might be worth? Contact us for a FREE valuation!

Our team is ready to help you sell your home for the highest possible price ASAP
Key Details
Sold Price $319,900
Property Type Single Family Home
Sub Type Single Family Residence
Listing Status Sold
Purchase Type For Sale
Square Footage 1,656 sqft
Price per Sqft $193
Subdivision Carroll-Not In List
MLS Listing ID SOM60255828
Sold Date 12/01/23
Style One Story
Bedrooms 3
Full Baths 2
Construction Status No
Total Fin. Sqft 1656
Rental Info Yes
Year Built 1993
Annual Tax Amount $1,420
Tax Year 2022
Lot Size 9,583 Sqft
Acres 0.22
Property Sub-Type Single Family Residence
Source somo
Property Description
This beautiful custom homes has been updated and well maintained. Victorian style with modern touches. Large living room with an office alcove that has leaded windows, pellet stove for an extra heat source for those cold evenings. Kitchen and Dining room are open and conveniently located, with access to the screened in 3 seasons room. Watch the golfers play. New carpet in bedrooms. Each bedroom is spacious. Laundry located just outside the primary suite with new LG washing machine and ventless dryer. Primary bathroom boasts of double vanities, shower with glass doors, storage and walk in closet. 24x24 new garage with 18x8 door. Outdoor smart light system, new water meter for sprinklers, new HVAC system, and Culligan water system with a whole house water filtration system. This home is turn key. Furnishings are negotible.
Location
State AR
County Carroll
Area 1656
Direction Hwy 23 to Holiday Island turn onto Holiday Island Dr turn right on Hillcrest then right on Mission Hills
Rooms
Other Rooms Office
Dining Room Kitchen/Dining Combo
Interior
Interior Features Cable Available, Walk-In Closet(s)
Heating Central, Pellet Stove
Cooling Ceiling Fan(s), Central Air
Flooring Carpet, Hardwood, Tile
Fireplaces Type Living Room, Pellet
Equipment Water Filtration
Fireplace No
Appliance Electric Cooktop, Dishwasher, Dryer, Electric Water Heater, Refrigerator, Wall Oven - Electric, Washer
Heat Source Central, Pellet Stove
Laundry Main Floor, Utility Room
Exterior
Garage Spaces 2.0
Waterfront Description None
View Golf Course
Roof Type Asbestos Shingle
Street Surface Chip And Seal
Garage Yes
Building
Story 1
Foundation Poured Concrete
Sewer Public Sewer
Water City
Architectural Style One Story
Construction Status No
Schools
Elementary Schools Eureka Springs
Middle Schools Eureka Springs
High Schools Eureka Springs
Others
Association Rules HOA
Read Less
Brought with Robert J Knapp Coldwell Banker K-C Realty




