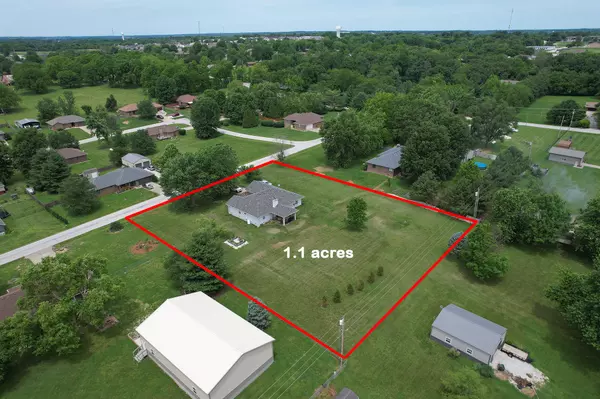For more information regarding the value of a property, please contact us for a free consultation.
2400 S 15th AVE Ozark, MO 65721
Want to know what your home might be worth? Contact us for a FREE valuation!

Our team is ready to help you sell your home for the highest possible price ASAP
Key Details
Sold Price $355,000
Property Type Single Family Home
Sub Type Single Family Residence
Listing Status Sold
Purchase Type For Sale
Square Footage 1,926 sqft
Price per Sqft $184
Subdivision Red Fern Est
MLS Listing ID SOM60269629
Sold Date 07/12/24
Style One Story,Traditional
Bedrooms 3
Full Baths 2
Construction Status No
Total Fin. Sqft 1926
Rental Info No
Year Built 1993
Annual Tax Amount $1,629
Tax Year 2022
Lot Size 1.100 Acres
Acres 1.1
Lot Dimensions 190 X 253
Property Sub-Type Single Family Residence
Source somo
Property Description
Enjoy this substantially renovated home on 1.1 acres outside the city limits. Roof and gutters are less than 1 year old (replaced after hail storm). Large cement front porch area with pergola invites you to rest and relax. Large yard for plenty of play or gardening. Engineered hardwood throughout (no carpet). Large laundry/craft room or could be converted back to fourth bedroom if needed.
Location
State MO
County Christian
Area 1926
Direction South on Hwy. 65 to Exit F, turn left on South street. Continue to South 6th Avenue, turn Right , continue on East Warren Avenue, turn left. Follow to 15th Avenue South turn R , go to place on left.
Rooms
Other Rooms Formal Living Room
Dining Room Formal Dining, Kitchen/Dining Combo
Interior
Interior Features Granite Counters, Other Counters, Smoke Detector(s), Tray Ceiling(s), W/D Hookup, Walk-in Shower
Heating Central, Forced Air
Cooling Ceiling Fan(s), Central Air
Flooring Engineered Hardwood
Fireplaces Type Wood Burning
Fireplace No
Appliance Dishwasher, Disposal, Free-Standing Propane Oven
Heat Source Central, Forced Air
Laundry Main Floor
Exterior
Exterior Feature Rain Gutters
Parking Features Driveway, Paved
Garage Spaces 2.0
Carport Spaces 2
Fence None
Waterfront Description None
View Y/N No
Roof Type Composition
Street Surface Asphalt
Garage Yes
Building
Lot Description Acreage, Level
Story 1
Foundation Crawl Space
Sewer Private Sewer, Septic Tank
Water City
Architectural Style One Story, Traditional
Structure Type Brick,Vinyl Siding
Construction Status No
Schools
Elementary Schools Oz East
Middle Schools Ozark
High Schools Ozark
Others
Association Rules None
Acceptable Financing Cash, Conventional, FHA, USDA/RD, VA
Listing Terms Cash, Conventional, FHA, USDA/RD, VA
Read Less
Brought with Monte Hill White Magnolia Real Estate LLC




