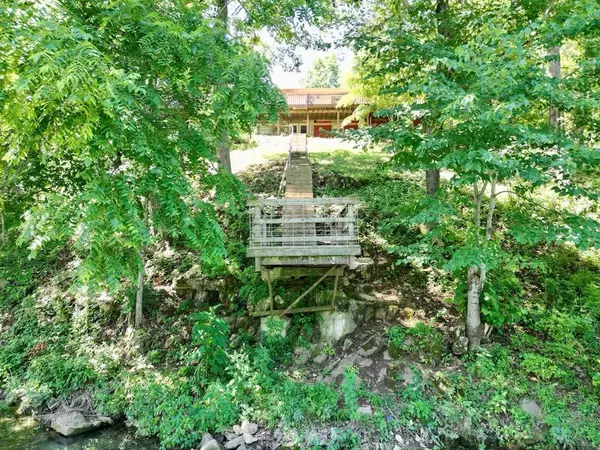For more information regarding the value of a property, please contact us for a free consultation.
12 Riverbend RD Mammoth Spring, AR 72554
Want to know what your home might be worth? Contact us for a FREE valuation!

Our team is ready to help you sell your home for the highest possible price ASAP
Key Details
Sold Price $295,000
Property Type Single Family Home
Sub Type Single Family Residence
Listing Status Sold
Purchase Type For Sale
Square Footage 2,736 sqft
Price per Sqft $107
Subdivision Fulton-Not In List
MLS Listing ID SOM60271842
Sold Date 08/30/24
Style One Story,Cabin,Ranch
Bedrooms 3
Full Baths 1
Construction Status No
Total Fin. Sqft 2736
Rental Info Yes
Year Built 1965
Annual Tax Amount $1,581
Tax Year 2024
Lot Size 8,712 Sqft
Acres 0.2
Property Sub-Type Single Family Residence
Source somo
Property Description
Spectacular Spring River Front Home! Take in the sights and sounds of Spring River from the expansive outdoor living area of this 3 bedroom home, with full length deck along the back side of home, covered outdoor living area and basement level patio. Sweeping water views abound from the oversized windows in the living, dining and kitchen areas which are all open and ideally designed for entertaining and indoor/outdoor living. The 3 main floor bedrooms are all spacious, good size rooms, sure to make guest feel comfortable and at home. Additionally, there is a partially finished walkout basement with family room/rec room, non-conforming bedroom area, and several hundred other sq ft that could be finished into additional living space if desired. At the river bank there is a dock perfect for fishing for the world class trout that call Spring River home. Call today for more information or to schedule your private property tour!
Location
State AR
County Fulton
Area 3802
Direction From Mammoth Spring take Main Street to 2nd. South onto 2nd, keep left onto Riverview, turn left onto Riverbend. Home is on the left. Watch for sign.
Rooms
Other Rooms Living Areas (2)
Basement Partially Finished, Walk-Out Access, Partial
Dining Room Formal Dining, Kitchen/Dining Combo, Living/Dining Combo
Interior
Interior Features Concrete Counters, Granite Counters, W/D Hookup, Walk-In Closet(s)
Heating Central
Cooling Central Air
Fireplaces Type Living Room
Fireplace No
Appliance Electric Cooktop, Dishwasher, Exhaust Fan, Wall Oven - Electric
Heat Source Central
Exterior
Exterior Feature Water Access
Parking Features Covered
Garage Spaces 2.0
Waterfront Description Front
View Y/N Yes
View River
Roof Type Metal
Street Surface Asphalt
Garage Yes
Building
Lot Description Waterfront, Water View
Story 1
Foundation Poured Concrete
Sewer Private Sewer
Water City
Architectural Style One Story, Cabin, Ranch
Construction Status No
Schools
Elementary Schools Mammoth Spring
Middle Schools Mammoth Spring
High Schools Mammoth Spring
Others
Association Rules None
Acceptable Financing Cash, Conventional, FHA, USDA/RD, VA
Listing Terms Cash, Conventional, FHA, USDA/RD, VA
Read Less
Brought with April Wasdyke Century 21 Combs & Associates




