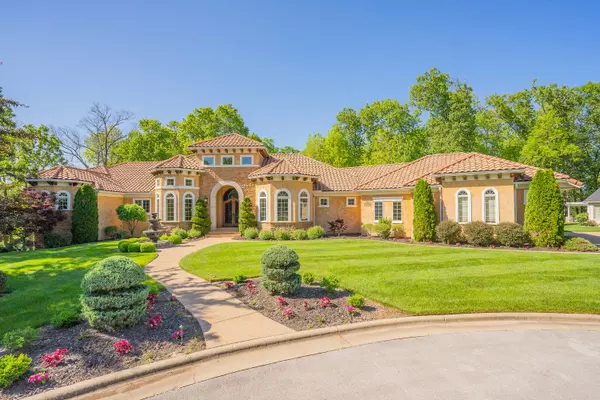For more information regarding the value of a property, please contact us for a free consultation.
8405 Cottage LN Fremont Hills, MO 65714
Want to know what your home might be worth? Contact us for a FREE valuation!

Our team is ready to help you sell your home for the highest possible price ASAP
Key Details
Sold Price $1,495,000
Property Type Single Family Home
Sub Type Single Family Residence
Listing Status Sold
Purchase Type For Sale
Square Footage 9,174 sqft
Price per Sqft $162
Subdivision Fremont Hills
MLS Listing ID SOM60268600
Sold Date 09/20/24
Style Two Story,Mediterranean
Bedrooms 5
Full Baths 4
Half Baths 1
Construction Status No
Total Fin. Sqft 9174
Rental Info No
Year Built 2011
Annual Tax Amount $14,196
Tax Year 2022
Lot Size 2.400 Acres
Acres 2.4
Lot Dimensions 196.58X137.9
Property Sub-Type Single Family Residence
Source somo
Property Description
This extraordinary luxury home located in beautiful Fremont Hills will not disappoint! A quick drive down immaculately manicured streets will lead you to this stunning Mediterranean style home located at the end of a cul-de-sac on a large double lot. Also included for your peace and privacy that adjoins the home, is 1.8 park like acres with a tranquil koi pond and additional garage for extra storage. Upon entering, you'll find soaring elevated ceilings and opulent finishes down to the finest of details. The impressive master en-suite, with its vast closet and mirrored dressing area, will become your sanctuary. 5 bedrooms and 4 & 1/2 bathrooms span the remainder of the home, all maintaining the stunning architectural design that flows throughout. There is no shortage of ways to relax, whether it be cozying up in front of one of the two magnificent fireplaces or relishing in the serenity of the private hot tub and sauna. Host lavish parties in your outdoor oasis with a tiled and granite outdoor kitchen with a professional Evo grill. You'll enjoy maximum comforts to include 3 hi-efficiency zoned HVAC systems, a 100-gallon water heater, water softener, in-ground sprinkler system, and 1000-gallon buried propane tank. Even your pets will live in luxury, with their very own spacious courtyard gated with stucco and ornamental iron fencing. No detail has been missed in this remarkable one-owner home! Also available for sale is 6 acres +/- of additional land that adjoins the property. If it makes your move easier, the furniture and decor in the home are available to purchase. Call now to arrange your private showing!
Location
State MO
County Christian
Area 9174
Direction From Springfield, take 65 South to CC Hwy (head west), to N Fremont Hills Road (go left), to Fremont Hills Drive (go right), to Interlochen Drive (go left), to Oakmont Drive (go left), to Merion (go left) to Cottage Land (go left).
Rooms
Other Rooms Bedroom-Master (Main Floor), Den, Exercise Room, Family Room - Down, Family Room, Formal Living Room, Foyer, Hearth Room, John Deere, Mud Room, Office, Pantry, Sauna, Sun Room
Basement Exterior Entry, Finished, Interior Entry, Walk-Out Access, Full
Dining Room Formal Dining
Interior
Interior Features Alarm System, Beamed Ceilings, Cable Available, Carbon Monoxide Detector(s), Cathedral Ceiling(s), Central Vacuum, Crown Molding, Fire/Smoke Detector, Granite Counters, High Ceilings, Intercom, Internet - Cable, Jetted Tub, Security System, Smoke Detector(s), Sound System, Tray Ceiling(s), Vaulted Ceiling(s), W/D Hookup, Walk-In Closet(s), Walk-in Shower, Wet Bar
Heating Central, Fireplace(s), Heat Pump Dual Fuel
Cooling Ceiling Fan(s), Central Air, Heat Pump, Zoned
Flooring Carpet, Concrete, Tile
Fireplaces Type Gas
Equipment Generator, Hot Tub
Fireplace No
Appliance Propane Cooktop, Dishwasher, Disposal, Electric Water Heater, Exhaust Fan, Humidifier, Ice Maker, Instant Hot Water, Microwave, Refrigerator, Trash Compactor, Wall Oven - Double Electric, Wall Oven - Double Propane, Water Softener Owned
Heat Source Central, Fireplace(s), Heat Pump Dual Fuel
Laundry In Basement
Exterior
Exterior Feature Cable Access, Gas Grill, Rain Gutters
Parking Features Garage Faces Side
Garage Spaces 4.0
Carport Spaces 3
Waterfront Description None
View City
Roof Type Tile
Street Surface Asphalt
Accessibility Standby Generator
Garage Yes
Building
Lot Description Cul-De-Sac, Curbs
Story 1
Foundation Permanent, Poured Concrete
Sewer Public Sewer
Water City
Architectural Style Two Story, Mediterranean
Structure Type Stone,Stucco
Construction Status No
Schools
Elementary Schools Oz West
Middle Schools Ozark
High Schools Ozark
Others
Association Rules None
Acceptable Financing Cash, Conventional
Listing Terms Cash, Conventional
Read Less
Brought with Paulina Najbar Keller Williams
GET MORE INFORMATION





