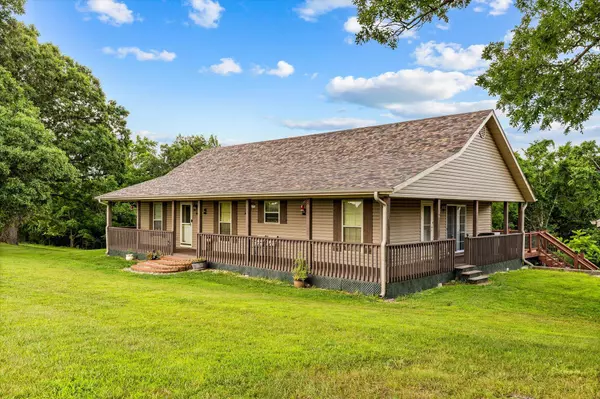For more information regarding the value of a property, please contact us for a free consultation.
910 Highlands DR Spokane, MO 65754
Want to know what your home might be worth? Contact us for a FREE valuation!

Our team is ready to help you sell your home for the highest possible price ASAP
Key Details
Sold Price $355,000
Property Type Single Family Home
Sub Type Single Family Residence
Listing Status Sold
Purchase Type For Sale
Square Footage 3,202 sqft
Price per Sqft $110
Subdivision Spokane Highlands
MLS Listing ID SOM60271511
Sold Date 10/08/24
Style One Story,Traditional
Bedrooms 4
Full Baths 3
Construction Status No
Total Fin. Sqft 3202
Rental Info No
Year Built 1998
Annual Tax Amount $1,755
Tax Year 2023
Lot Size 3.080 Acres
Acres 3.08
Property Sub-Type Single Family Residence
Source somo
Property Description
BACK ON THE MARKET AT NO FAULT OF THE SELLERS. If you are looking for your rustic retreat on a corner 3 acre lot you need to check out this property. The generously sized covered front walk around porch will lead you into the newly painted main level. The vaulted ceilings and gas fireplace are just some of what this home has to offer. This beautiful home has 4 bedrooms, 3 baths with plenty of room for the whole family. The staircase leads you to the basement area with an additional living space If you love to sit on your back porch and watch the wildlife this home is perfect for you.
Location
State MO
County Christian
Area 3202
Direction From Nixa: Hwy 160 South past Gateway Cafe to Hwy 176E and North to Highlands Drive. East on Highlands Drive to home on right.
Rooms
Other Rooms Bedroom (Basement), Family Room - Down, Family Room
Basement Finished, Walk-Out Access, Full
Dining Room Kitchen/Dining Combo
Interior
Interior Features Granite Counters, Internet - Cable, Smoke Detector(s), Vaulted Ceiling(s), W/D Hookup, Walk-In Closet(s), Walk-in Shower
Heating Central
Cooling Ceiling Fan(s), Central Air
Flooring Carpet, Laminate, Vinyl
Fireplaces Type Family Room, Propane
Fireplace No
Appliance Dishwasher, Disposal, Free-Standing Electric Oven, Microwave, Refrigerator, Tankless Water Heater, Water Softener Owned
Heat Source Central
Exterior
Exterior Feature Rain Gutters
Parking Features Circular Driveway, Garage Faces Side, Gravel
Garage Spaces 2.0
Fence None
Waterfront Description None
Roof Type Composition
Street Surface Gravel,Asphalt
Garage Yes
Building
Lot Description Acreage, Corner Lot, Wooded/Cleared Combo
Story 1
Foundation Poured Concrete
Sewer Septic Tank
Water Community Well
Architectural Style One Story, Traditional
Structure Type Vinyl Siding
Construction Status No
Schools
Elementary Schools Highlandville
Middle Schools Spokane
High Schools Spokane
Others
Association Rules None
Acceptable Financing Cash, Conventional, FHA, USDA/RD, VA
Listing Terms Cash, Conventional, FHA, USDA/RD, VA
Read Less
Brought with Nita Jane Ayres ReeceNichols -Kimberling City




