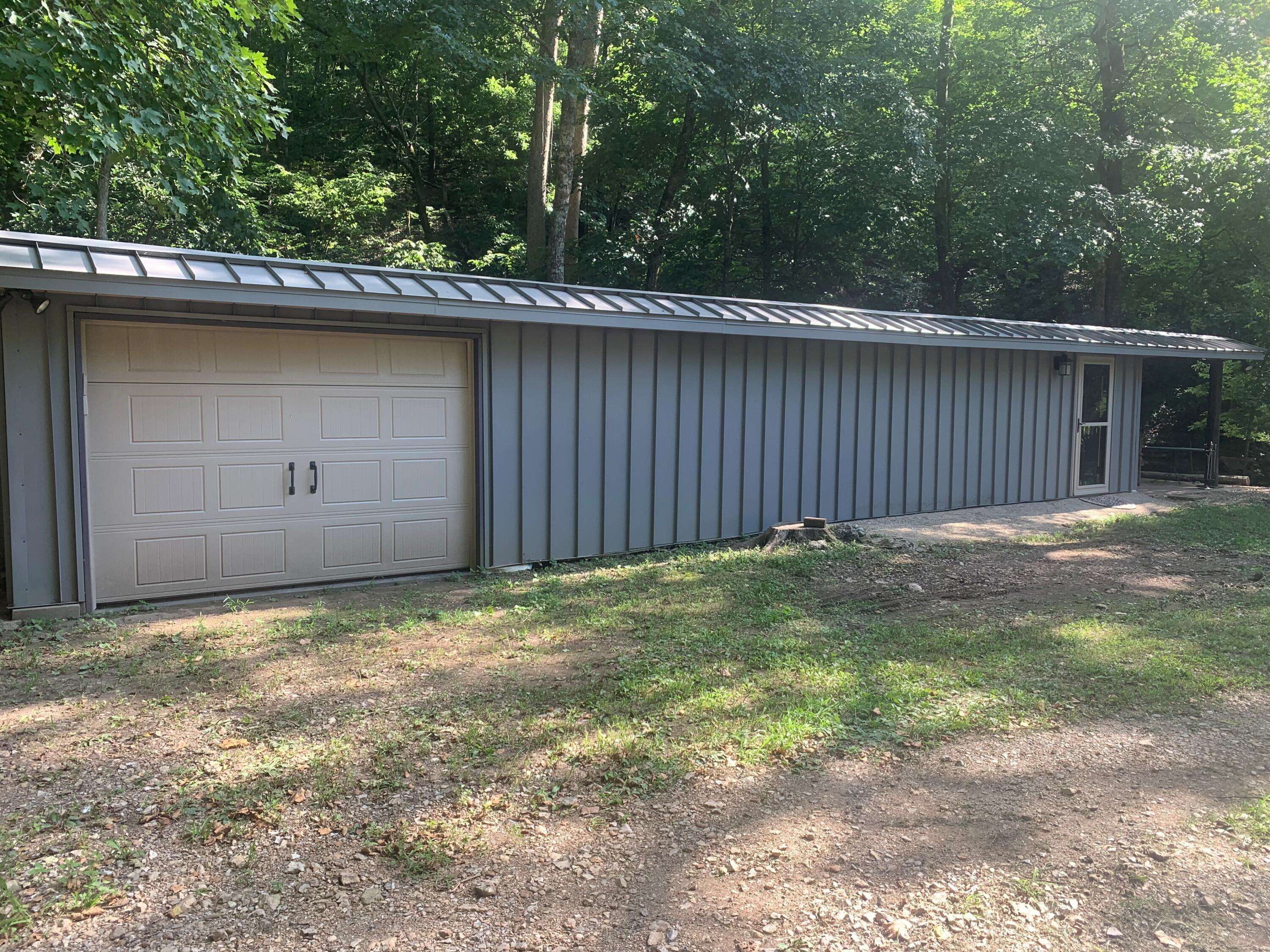For more information regarding the value of a property, please contact us for a free consultation.
505 Honeymoon Hollow RD Pineville, MO 64856
Want to know what your home might be worth? Contact us for a FREE valuation!

Our team is ready to help you sell your home for the highest possible price ASAP
Key Details
Sold Price $278,000
Property Type Single Family Home
Sub Type Single Family Residence
Listing Status Sold
Purchase Type For Sale
Square Footage 1,440 sqft
Price per Sqft $193
MLS Listing ID SOM60274484
Sold Date 02/06/25
Style Two Story,Cabin
Bedrooms 2
Full Baths 2
Construction Status No
Total Fin. Sqft 1440
Originating Board somo
Rental Info No
Year Built 2005
Annual Tax Amount $646
Tax Year 2023
Lot Size 9.600 Acres
Acres 9.6
Property Sub-Type Single Family Residence
Property Description
Huge price improvement! If you're looking for privacy & seclusion, then this is something you must see. Beautifully remodeled 2 story home with 2 living rooms, 2 bedrooms, 2 baths. Kitchen, living room, dining on upper level along with owners retreat. 2nd bed/bath. 2nd living room, and laundry are on the main floor. Detached 50x12 shop building has 300 sq ft of it finished out for office/bedroom and the rest is a work shop. The shop building butts up to a wet weather creek with some gorgeous rock views. There are some areas cleared out for gardening with the majority of the property being woods. Also, a cabin that has no value must see! Would make a great retreat, Airbnb, or hunting about 20 minutes from Pea Ridge/ Bella Vista
Location
State MO
County Mcdonald
Area 1440
Direction Hwy E to left on Hwy 90 about a mile turn left on Honeymoon Hollow. Go straight & follow Rd to house.
Rooms
Other Rooms Living Areas (2), Pantry
Dining Room Living/Dining Combo
Interior
Interior Features Walk-in Shower, W/D Hookup
Heating Central
Cooling Central Air
Flooring Laminate, Tile
Fireplaces Type Family Room, Wood Burning, Living Room
Fireplace No
Appliance Dishwasher, Free-Standing Propane Oven, Dryer, Microwave, Refrigerator
Heat Source Central
Laundry Main Floor
Exterior
Parking Features RV Access/Parking
Fence None
Waterfront Description None
View Y/N Yes
View Panoramic
Roof Type Composition
Street Surface Gravel
Garage No
Building
Lot Description Acreage, Wet Weather Creek, Steep Slope, Level, Hilly, Wooded
Story 2
Sewer Septic Tank
Water Private Well
Architectural Style Two Story, Cabin
Structure Type Metal Siding,Vinyl Siding
Construction Status No
Schools
Elementary Schools White Rock
Middle Schools White Rock
High Schools Mcdonald
Others
Association Rules None
Read Less
Brought with Hannah Barron Keller Williams Market Pro




