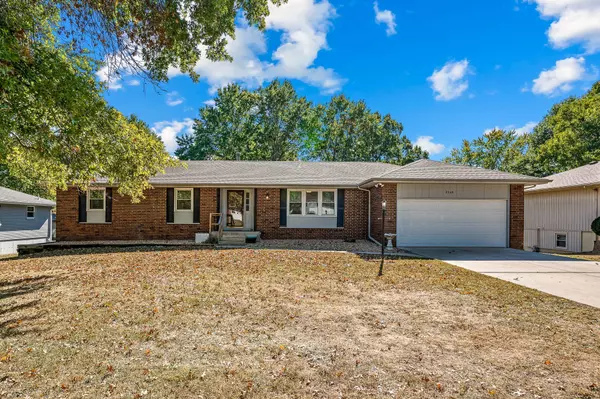For more information regarding the value of a property, please contact us for a free consultation.
2768 W Village TER Springfield, MO 65810
Want to know what your home might be worth? Contact us for a FREE valuation!

Our team is ready to help you sell your home for the highest possible price ASAP
Key Details
Sold Price $319,900
Property Type Single Family Home
Sub Type Single Family Residence
Listing Status Sold
Purchase Type For Sale
Square Footage 3,060 sqft
Price per Sqft $104
Subdivision Glendale Terr
MLS Listing ID SOM60280416
Sold Date 02/07/25
Style Ranch
Bedrooms 4
Full Baths 3
Construction Status No
Total Fin. Sqft 3060
Rental Info No
Year Built 1974
Annual Tax Amount $1,601
Tax Year 2023
Lot Size 0.300 Acres
Acres 0.3
Property Sub-Type Single Family Residence
Source somo
Property Description
A TON of value and space in a great SW Springfield location! Owners have nicely updated the property throughout their ownership. The home has 4 bedrooms on the main level and then a 5th bedroom has already been roughed in and partially finished. The basement is expansive offering a wall-to-wall open space that allows for lots of options. Backyard building included! Owners are including their new above ground pool that will be ready to go next summer while you can enjoy the fireplaces this winter! Large home at a great price! SELLER will include a 1-YEAR HOME WARRANTY with acceptable contract.
Location
State MO
County Greene
Area 3520
Direction From Republic Rd go south on Scenic. West on Camino Alto, south on Holliday, west on Village Terrace.
Rooms
Other Rooms Living Areas (2)
Basement Finished, Full
Dining Room Kitchen/Dining Combo
Interior
Interior Features High Speed Internet
Heating Forced Air
Cooling Central Air
Fireplaces Type Two or More, Blower Fan, Wood Burning
Fireplace No
Appliance Dishwasher, Free-Standing Electric Oven
Heat Source Forced Air
Laundry In Basement
Exterior
Parking Features Driveway, Garage Faces Front
Garage Spaces 2.0
Fence Privacy, Chain Link
Pool Above Ground
Waterfront Description None
Roof Type Composition
Street Surface Asphalt
Garage Yes
Building
Story 1
Foundation Permanent
Sewer Public Sewer
Water City
Architectural Style Ranch
Construction Status No
Schools
Elementary Schools Sgf-Harrison/Wilsons
Middle Schools Sgf-Cherokee
High Schools Sgf-Kickapoo
Others
Association Rules None
Acceptable Financing Cash, VA, FHA, Conventional
Listing Terms Cash, VA, FHA, Conventional
Read Less
Brought with VIRIDIAN GROUP Keller Williams




